40 Forbes Street, Grenfell
Large Enough For All The Family
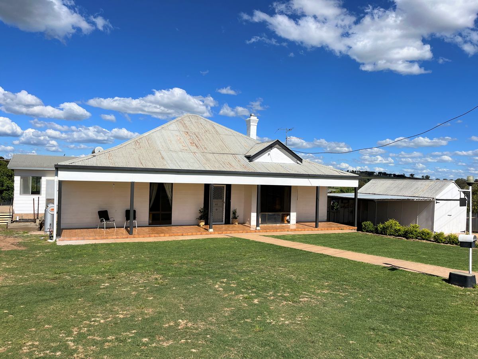
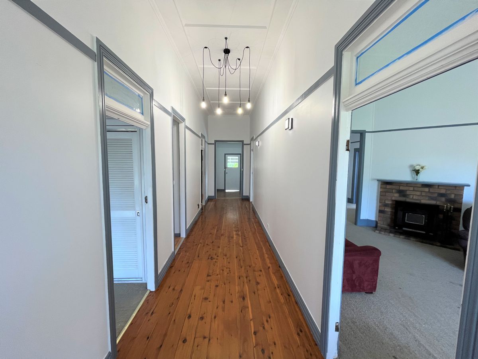
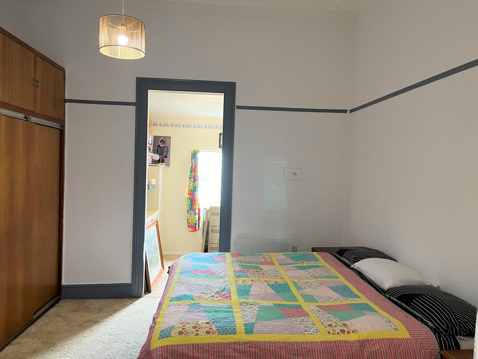
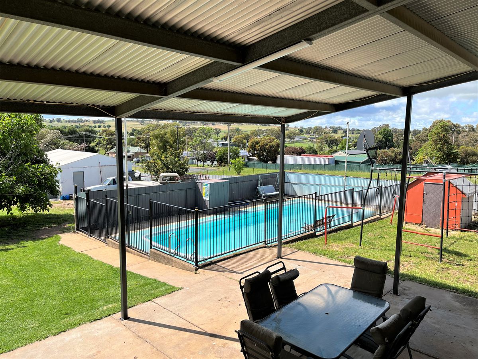
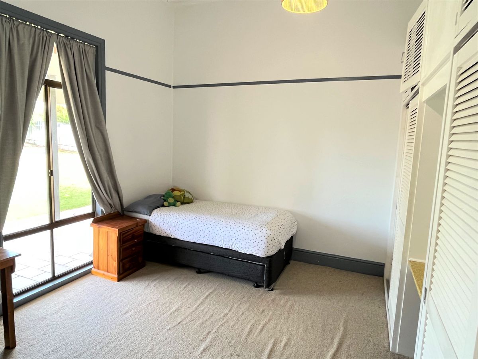
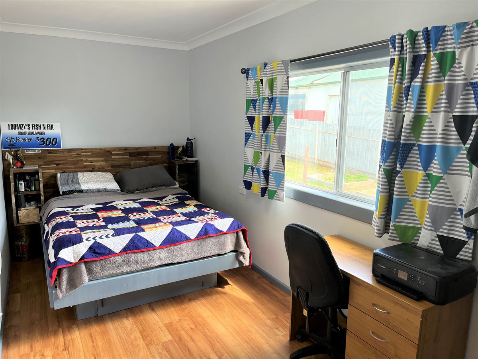
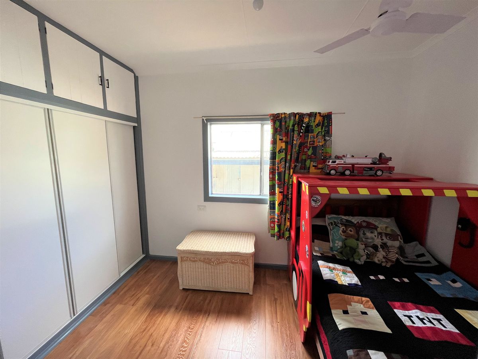
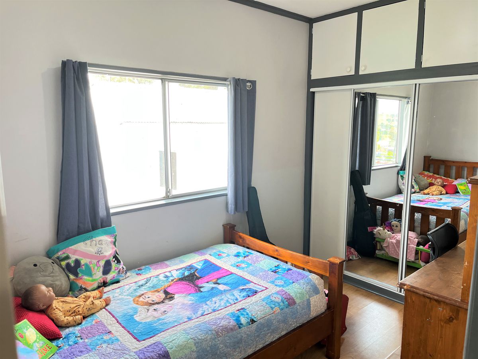
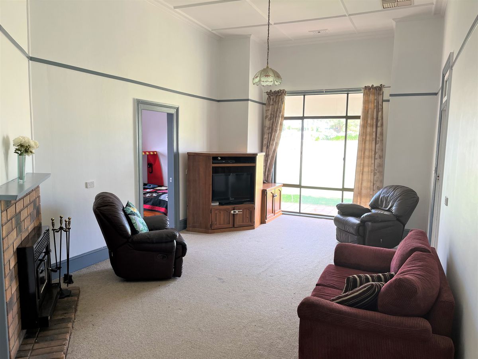
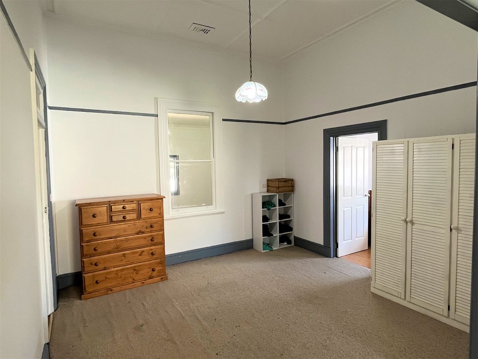
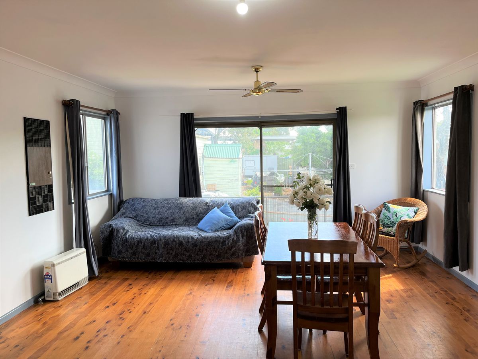
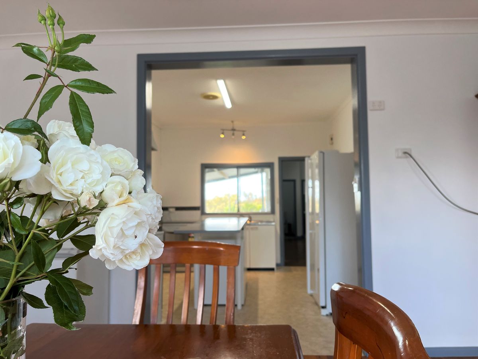
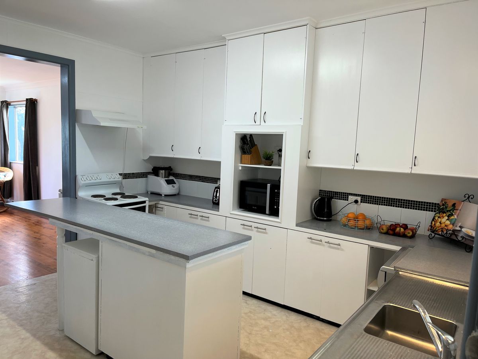
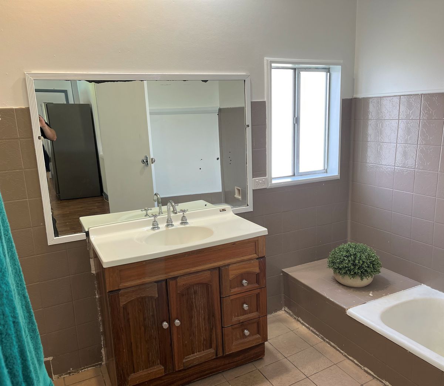
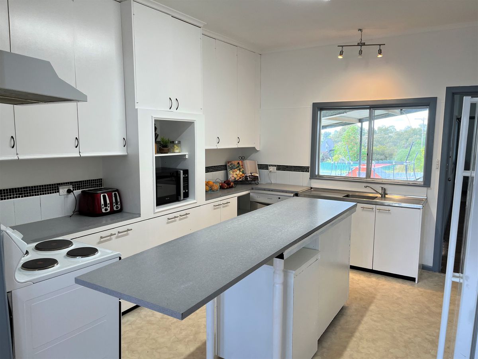
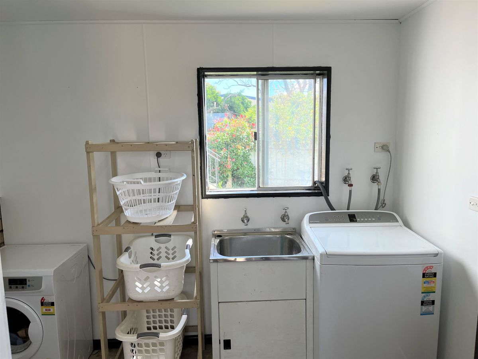
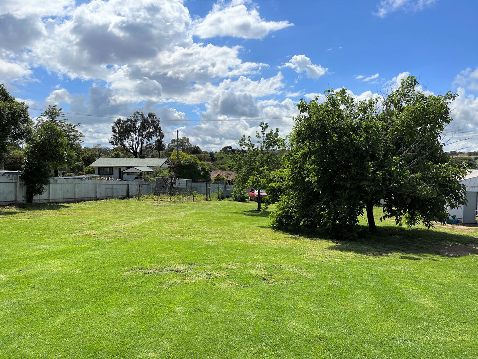
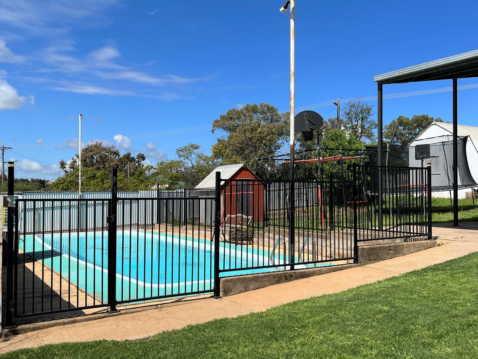
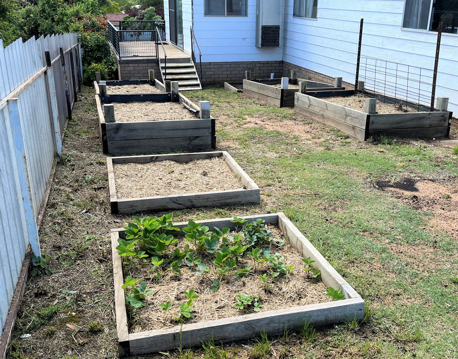
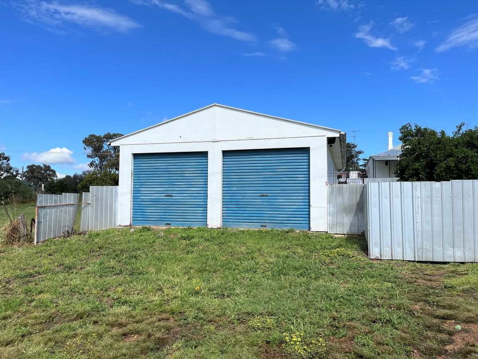
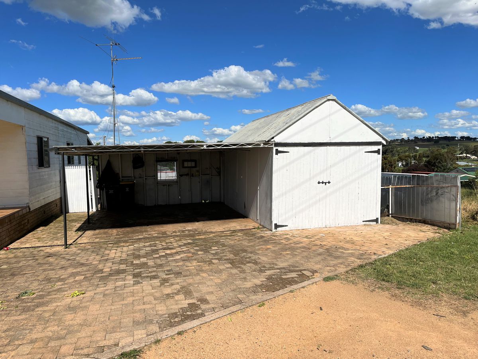
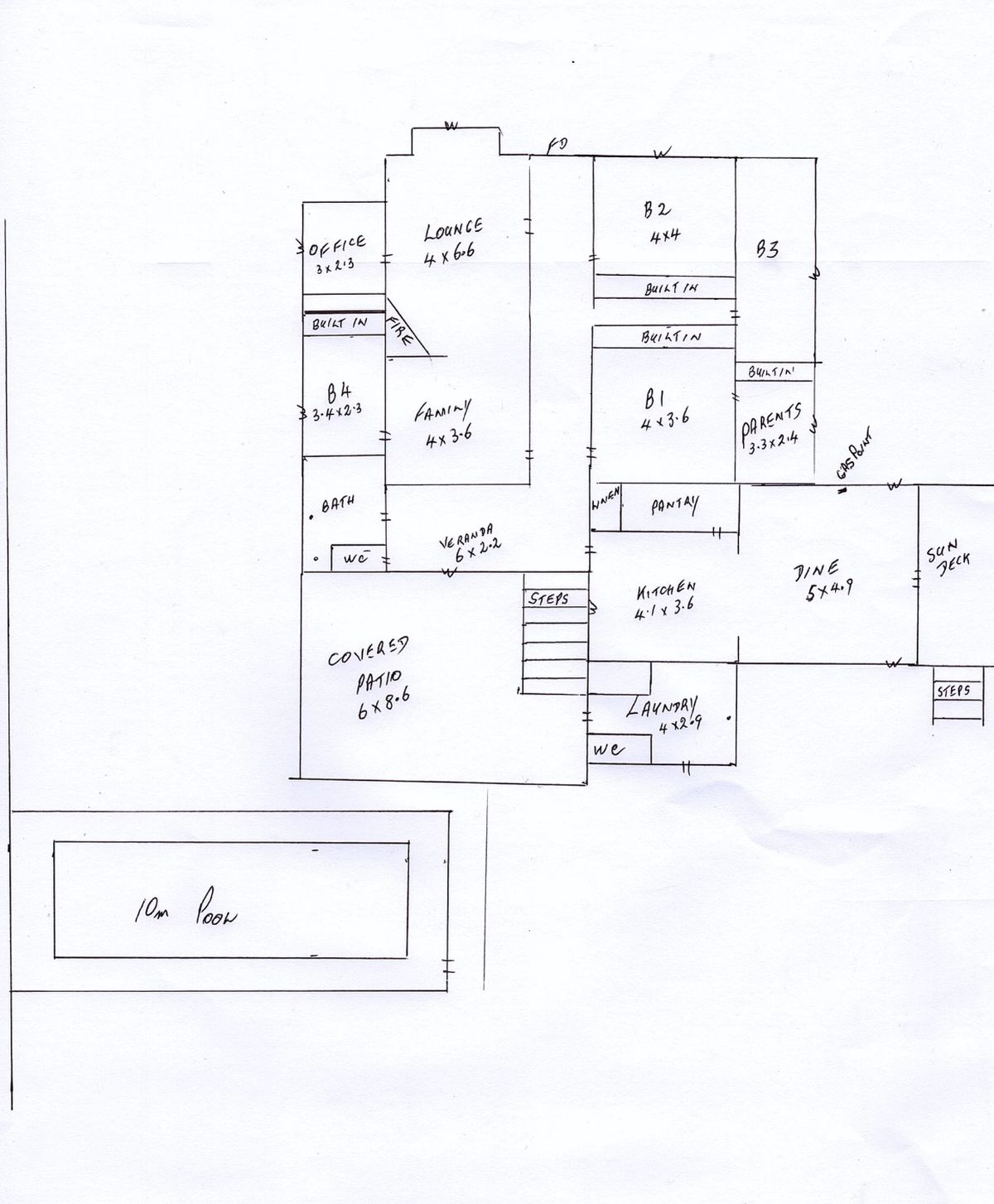
Description
Situated in a highly sort after elevated location with views of Henry Lawson Oval Sporting Complex is this newly listed federation style home. Having recently undergone renovations, including full interior painting, new flooring in bedrooms and new built-ins in three bedrooms. The vendors have the home presenting in a lovely manner.
This grand home commands your attention upon entry. An oversized entry hallway with timber floor boards, high ceilings and an eye catching hanging pendant light is an immediate conversation starter. Featuring five bedrooms, all with built-ins plus a parent’s retreat/office off the main bedroom. The very generous family sized loungeroom with a warm slow combustion wood heater extends to the family room allowing for the ability to cater for the largest families. Recently painted and fresh-looking kitchen with electric appliances, island bench, a large walk-in pantry and plenty of storage space sits adjacent to the beautiful north facing dining room with gas heating and a sundeck. Further interior features include a bathroom with sunken bath a shower, serviced by continuous gas hot water system, ensuring that there is never a cold shower to be had. The toilet is separate inside, plus a second toilet in the laundry with plumbing in place already for a second shower also. The climates are no issue inside the home, with evaporative air conditioning ducted to all areas, in addition to the wood fire and electric wall heaters.
Outside of the home, the 6m x 8m covered entertainment area overlooking the ten-metre inground saltwater swimming pool will be the spot to be over the warm summer months, plus a perfect way to start the morning with a cuppa, as the sun rises. A large garage/workshop and carport are adjacent to the house, allowing ease of access to the home. In addition, a 9m x 6m twin garage with two roller doors at the back of the block, with rear lane access. The home sits on a large 1958m2 block, with cubby house, chook yard, fruit trees and vege patch, this home is move-in ready for a new family.

Your email address will not be published. Required fields are marked *